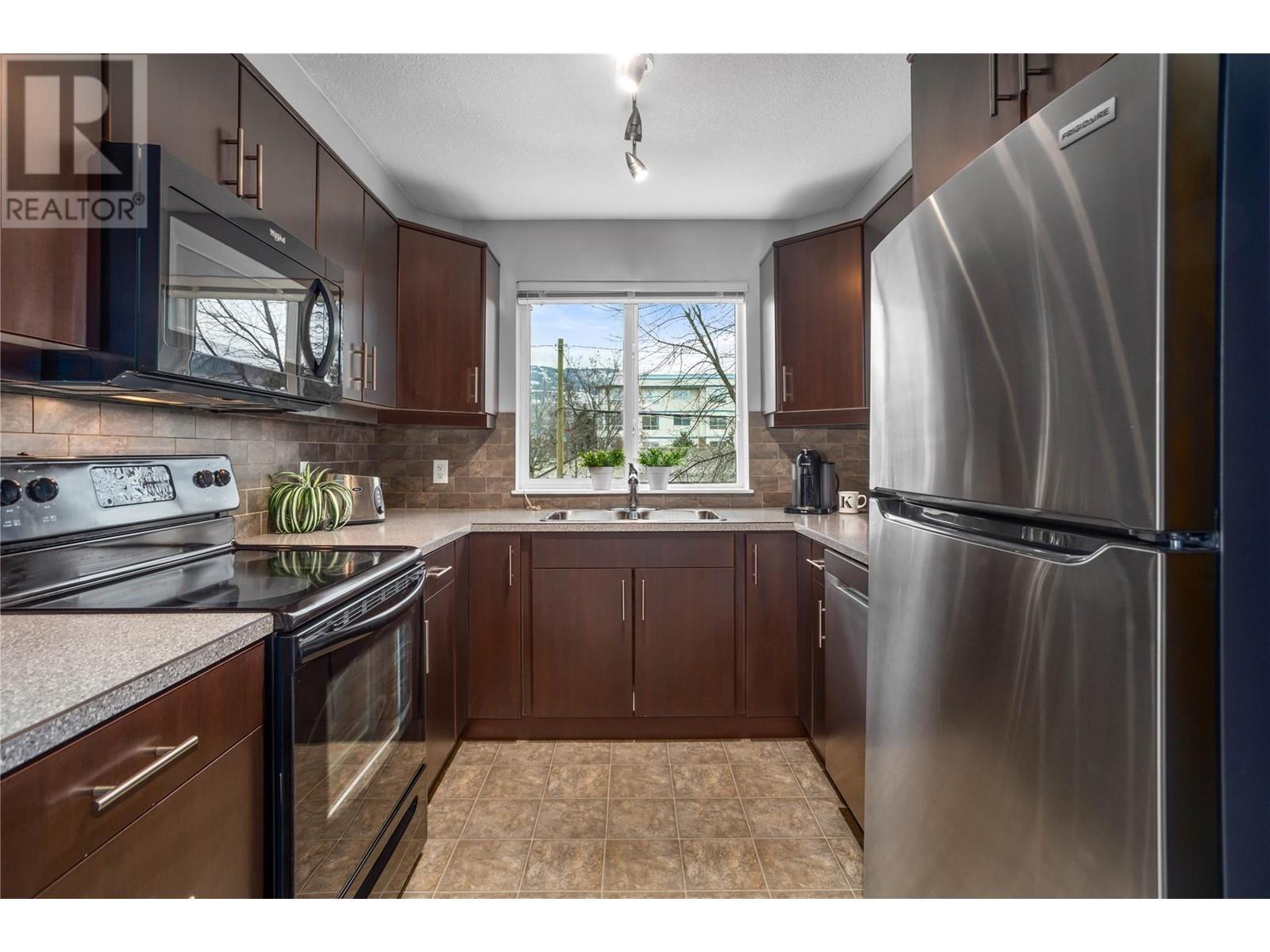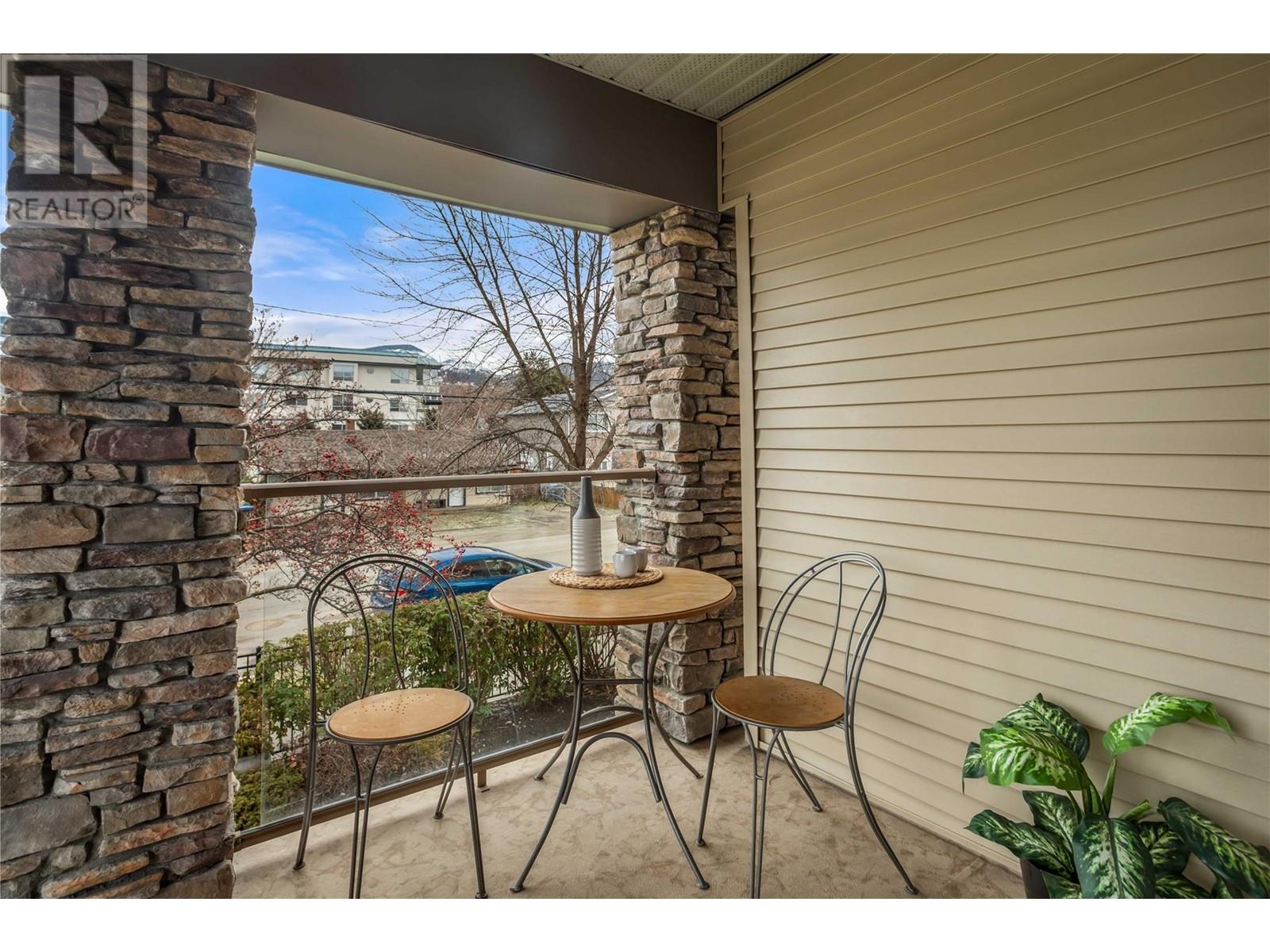325 Mcintosh Road Unit# 2108 Kelowna, British Columbia V1X 2C6
$419,000Maintenance, Reserve Fund Contributions, Insurance, Ground Maintenance, Property Management, Other, See Remarks
$343 Monthly
Maintenance, Reserve Fund Contributions, Insurance, Ground Maintenance, Property Management, Other, See Remarks
$343 MonthlyBeautifully taken care of 2 bedroom 2 bath condo - with the desireable split bedroom layout, where each bedroom has its own bath. Corner unit, so quiet, with lots of windows, offering extra light throughout. Carefully maintained. Upgrades include a new fridge, dishwasher and microwave, and the hot water tank was replaced 2 years ago. The primary bedroom is huge, with 2 big closets and both bedrooms are large enough to hold a dresser and an office desk- ideal for student rentals. This unit comes with one parking stall and a storage locker. The patio is spacious - bigger since it's a corner unit. There is a main transit exchange station a block away - so super handy to get to the University, the College or downtown. Also within walking distance of most amenities. Ready for new owners! (id:23267)
Property Details
| MLS® Number | 10331346 |
| Property Type | Single Family |
| Neigbourhood | Rutland North |
| Community Name | Ashburry |
| Amenities Near By | Park, Recreation, Schools, Shopping |
| Community Features | Family Oriented, Rentals Allowed |
| Features | Level Lot, One Balcony |
| Parking Space Total | 1 |
| Storage Type | Storage, Locker |
| View Type | Mountain View |
Building
| Bathroom Total | 2 |
| Bedrooms Total | 2 |
| Appliances | Refrigerator, Dishwasher, Dryer, Range - Electric, Microwave, Washer |
| Constructed Date | 2009 |
| Cooling Type | Wall Unit |
| Exterior Finish | Stone, Vinyl Siding |
| Flooring Type | Carpeted, Linoleum |
| Heating Fuel | Electric |
| Roof Material | Asphalt Shingle |
| Roof Style | Unknown |
| Stories Total | 1 |
| Size Interior | 959 Ft2 |
| Type | Apartment |
| Utility Water | Municipal Water |
Parking
| Underground |
Land
| Access Type | Easy Access |
| Acreage | No |
| Land Amenities | Park, Recreation, Schools, Shopping |
| Landscape Features | Landscaped, Level |
| Sewer | Municipal Sewage System |
| Size Total Text | Under 1 Acre |
| Zoning Type | Unknown |
Rooms
| Level | Type | Length | Width | Dimensions |
|---|---|---|---|---|
| Main Level | Kitchen | 8'7'' x 9'1'' | ||
| Main Level | Full Bathroom | 8'4'' x 5'0'' | ||
| Main Level | Bedroom | 10'4'' x 14'4'' | ||
| Main Level | 3pc Ensuite Bath | 5'6'' x 7'10'' | ||
| Main Level | Primary Bedroom | 12'3'' x 22'4'' | ||
| Main Level | Living Room | 18'9'' x 13'2'' | ||
| Main Level | Foyer | 7'9'' x 10'5'' |
https://www.realtor.ca/real-estate/27804721/325-mcintosh-road-unit-2108-kelowna-rutland-north
Contact Us
Contact us for more information































